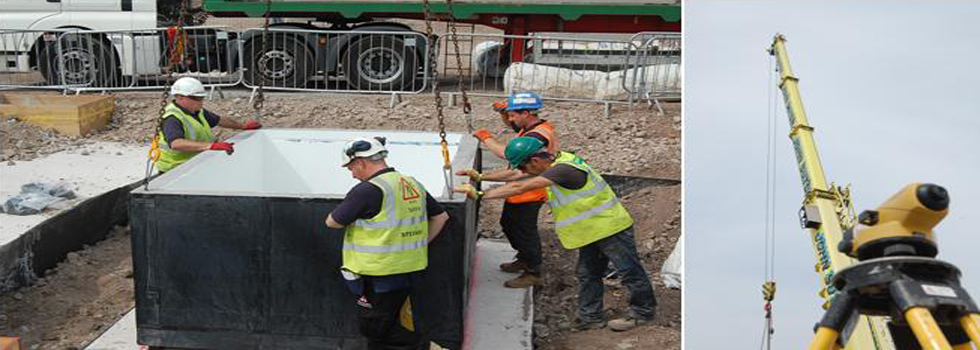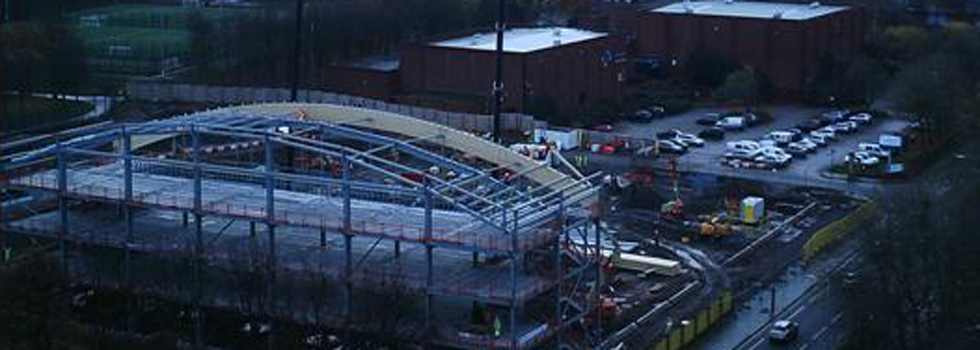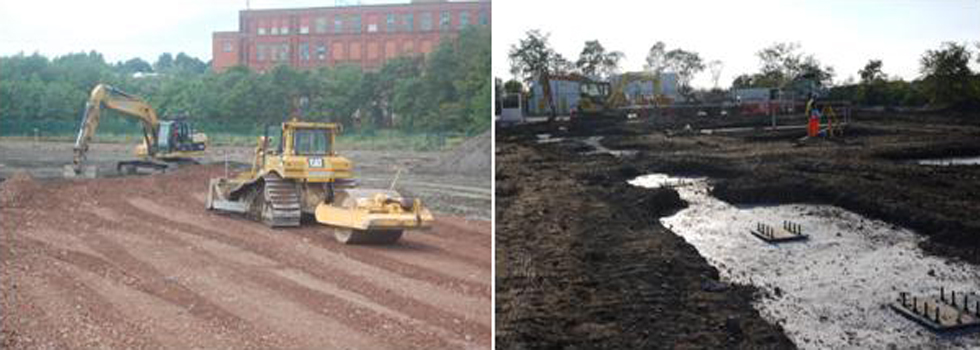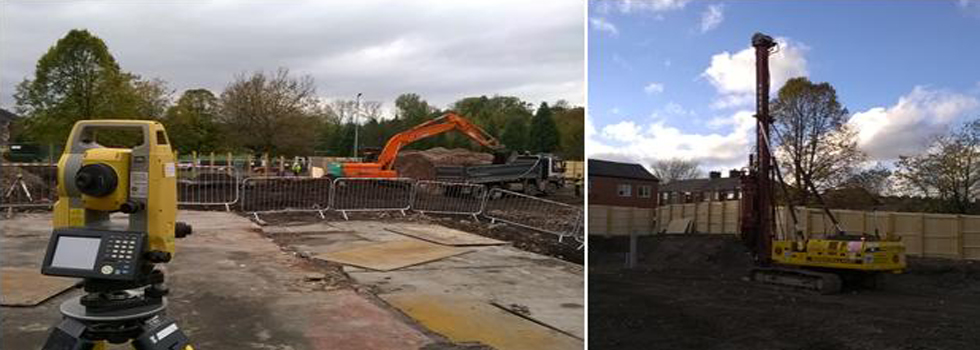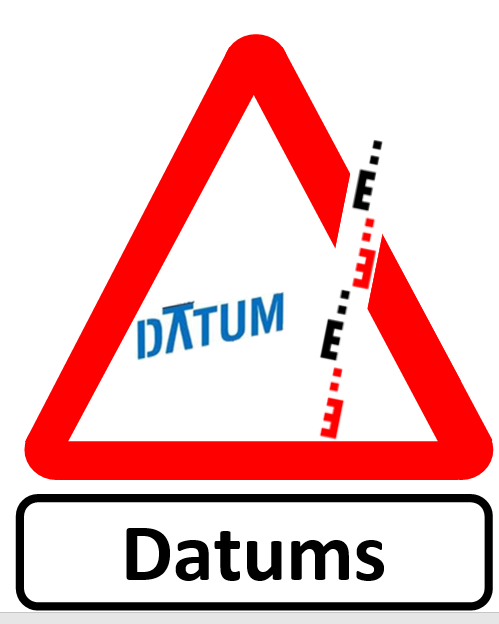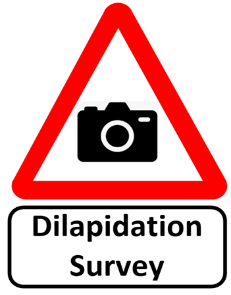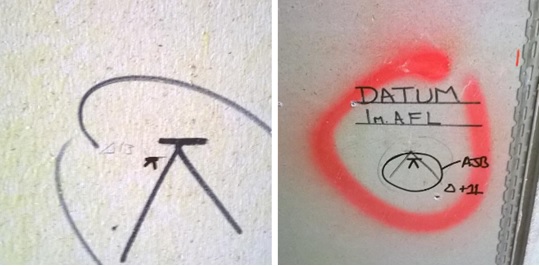Services
We offer the following range of Services and to find simply click on the Icon:
Setting Out: Engineer Supply - With Robotic Total Station and Automatic Level |
|
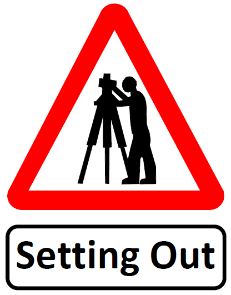 |
An engineer with all their own tools and equipment along with a Robotic Total Station and Automatic Level along with a wealth of experience and expertise. The advantages of employing a site engineer with a Robotic Total Station can quickly be realised, as little to no assistance is required allowing the site engineer to complete most surveying and engineering tasks by themselves. Which in turn means labour resources are not diverted to site engineering and the engineer is more efficient as their production is not dependant on potentially inexperienced labour. |
 |
|
Interested? If you are interested in more details or wish to discuss your individual project requirements further, use our contact page to get in touch here |
|
 |
|
Site Datums and Level Control: |
|
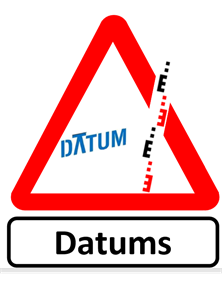 |
Establishing a consistent and accurate Datum level throughout any building project is an important and affects all trades from:
Failure to maintain level control throughout the build can potentially lead to the following problems onsite:
|
 |
|
|
An example of the pitfalls of failing to maintain level control/datums throughout the project duration:
The photograph below shows the results of returning to site a previously completed site, AJB Setting Out Ltd had finished on the site, having completed setting out for the internal partitions and left Datums throughout the building on columns prior the the partitions contractor commencing. The project was divided between two Build Managers, the first Build Manager requesting a return visit once the partitions had been installed to provide Datums within each room for screeding on there half of the building. The second Build Manager did not request a return visit ahead of screeding, instead instead choosing to have there own datums transferred in from door thresholds. The issue was only identified when doors would not fit the structural openings within the partitions on the second half of the building only. AJB Setting Out Ltd was asked to return to site and identify the issue, this resulted in identifying datum marks on the partitions that where not created by A N Other, that where typically between 10-13mm higher. As the partitions had been installed to the correct datum provide by AJB Setting Out Ltd and the screeding contractor had worked to datums supplied by the second Build Manager, the principal contractor had to absorb all the cost for door heads alterations. This additional cost and delay could have all been avoided by having had level control consistently maintained through the projects duration. Interested? If you are interested in more details or wish to discuss your individual project requirements further, use our contact page to get in touch here |
|
House Plot Foundations: |
|
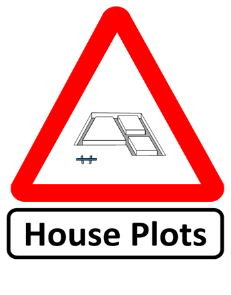 |
Interested? If you are interested in more details or wish to discuss your individual project requirements further, use our contact page to get in touch here |
Volumetrics: |
|
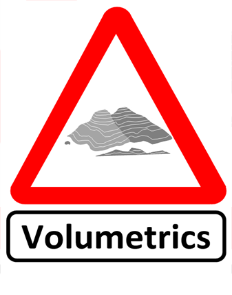 |
Interested? If you are interested in more details or wish to discuss your individual project requirements further, use our contact page to get in touch here |
Photographic Dilapidation Survey & Report: |
|
|
|
During the duration of any construction project some disruption and minor deterioration will occur to the surrounding roads and footpaths and unfortunately time to time some unforeseen damage can be caused in the form. Typically neighbours and resident who are potentially against the development may seek to use this against the contractor and this combined with the ever increasing ‘compensation culture’ is a case for a comprehensive photographic dilapidation report before construction commences. This photographic dilapidation report with establish the condition and any pre-existing damage to the following: -
This will enable you to rebuff any bogus or incorrect claims of damage to road surfacing, boundary fences or footpath surfacing, both during and after the construction project. A report offers a better solution to simply a series of photographs with no clear location or description: -
Completed Photographic Dilapidation Survey Reports, are issued in pdf electronically, the reports can be uploaded to 4projects or other document control system in addition to a USB containing the report or reports and all the raw photographic contained within the report.
Interested? If you are interested in more details or wish to discuss your individual project requirements further, use our contact page to get in touch here |
|
|
|

