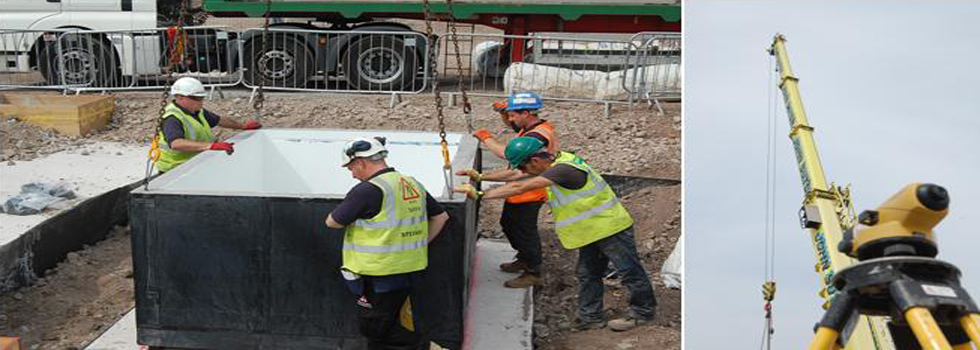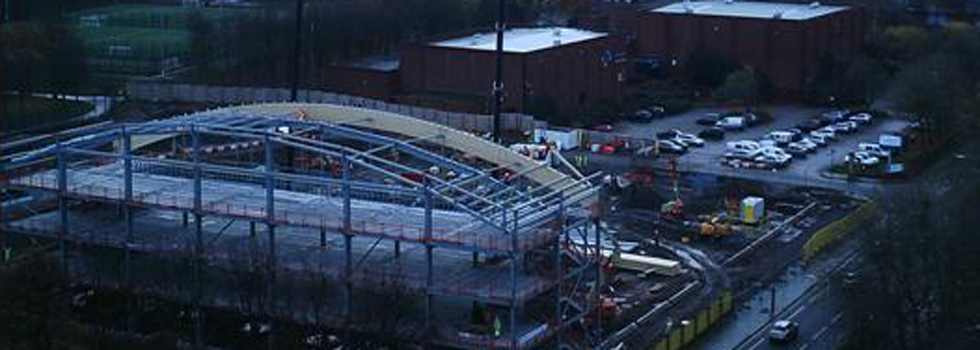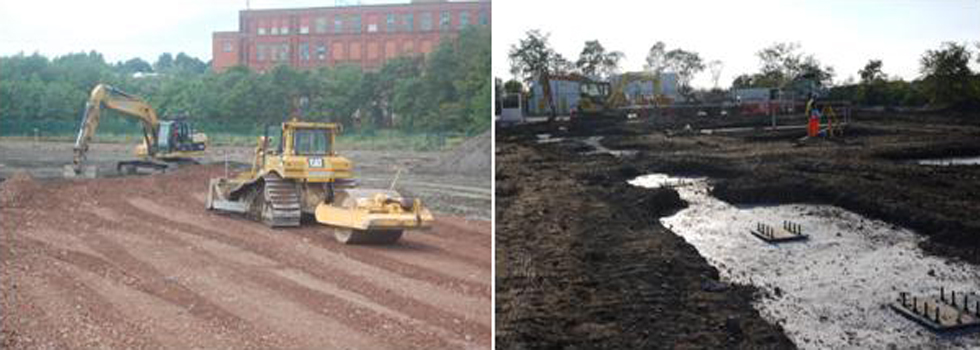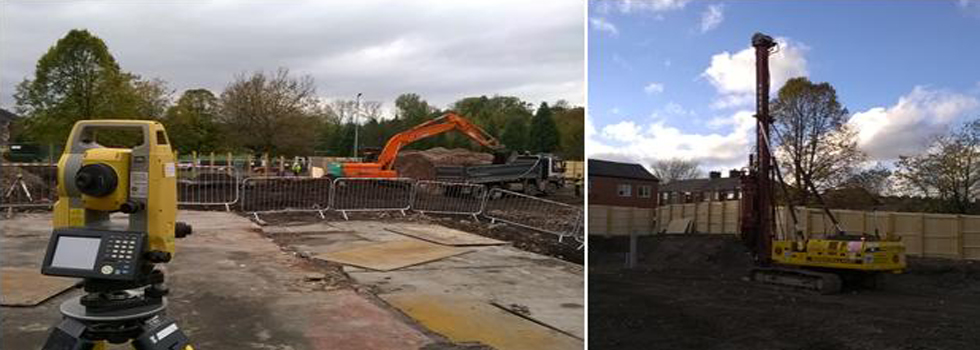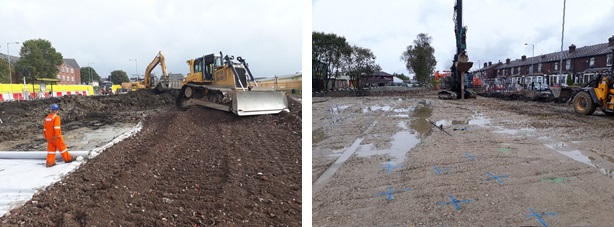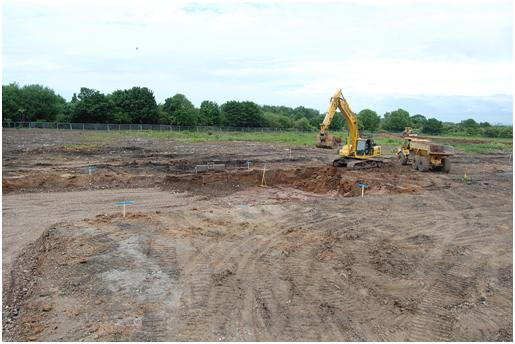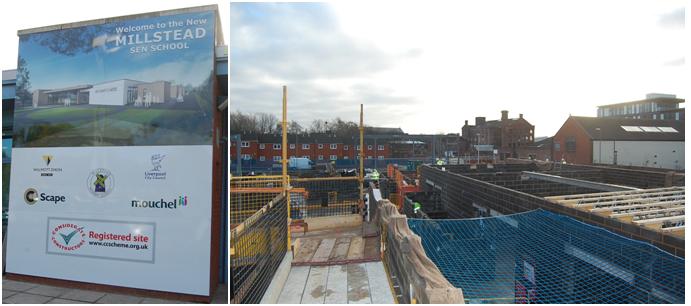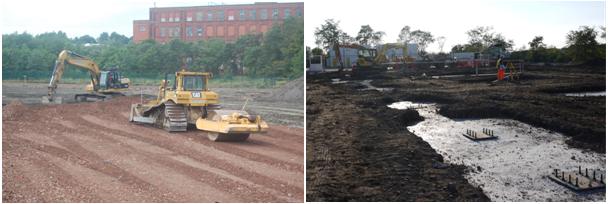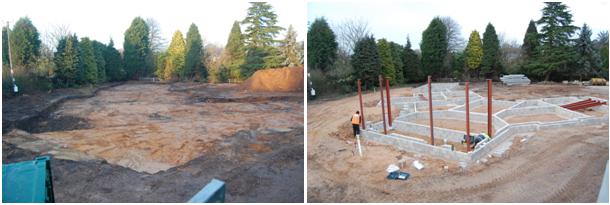Projects
Willmott Dixon: Stockport Interchange
Watson Homes: Lee Street, Ashton
Willmott Dixon: Rochdale Riverside Phase 2
Willmott Dixon: Tameside Construction College Building
Cohesion Piling: The Jamea Educational Academy, Preston

Setting out in total 180 CFA piles, a mixture of 350mm and 450mm diameter piles including anchors for the two test piles. A visiting role setting out and completing as-builts of as cast pile positions, working closely with the operatives onsite to coordinate and ensure all setting out and sequencing inline with required progress onsite
Willmott Dixon: Oldham College Building D, Oldham
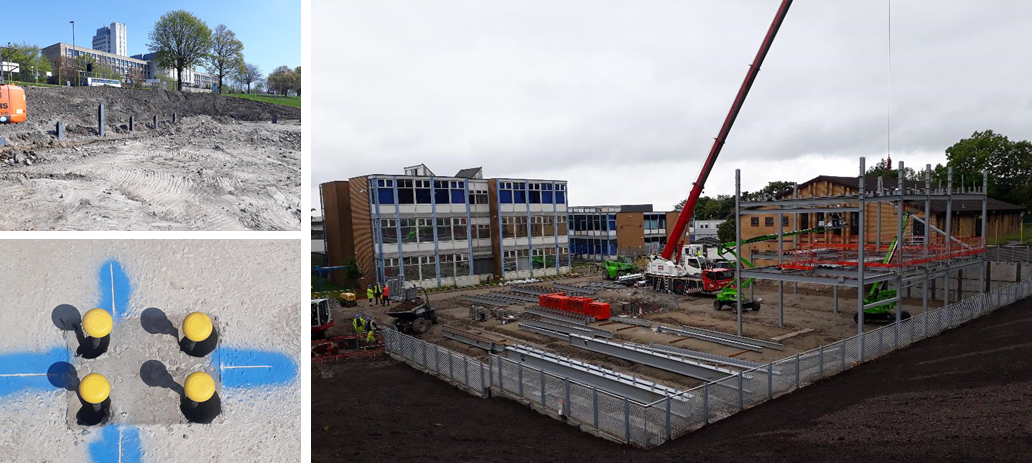
Another Willmott Dixon project, working with a highly motivated team that have worked with previously on projects. This is a £7.2m new build construction skills centre to replace aging facilities already onsite.
Scotia Contracting: Repton, Derby

This ‘Grand Design’ private build is a bold and striking build that is not employing your usual house construction methods. A previous contractor had installed the basement and so the foundations, ground beams and pads needed to extend from this on three sides. Setting out and floating the holding down bolts in on the mass filled pads and setting out the internal drainage. Following on from this the principal contractor, requested gridlines on all the holding down bolts to assist with plumb line and level and the pockets within the basement walls checked ahead of the steel frame commencing onsite due to design development of the steel frame since the basement was completed. Finally, once the steel frame had been completed again the principal contractor requested a visit to set out all the substructure blockwork and datums for the proceeding trades.
Sandycroft Construction: Carpenters Ltd, Glossop
Phased extensions to an already ‘live’ manufacturing plant producing foam products for a variety of products and industries. The foundations where a mixture of CFA piles and mass concrete due to the changing geology over the site. This was a visiting role, initially attending site to set out the CFA piles and mass filled concrete foundations and perimeter ground beam before returning to install the bolts and align the off-site manufactured cages and holding down bolts. Returning to site to install gridlines and record as-builts of the HD bolts.
MAI Construction: Manchester
Construction of four new houses on the site of a former tennis club and associated access road. Attendance onsite to mark out the centre of footings and provided level control for excavation and pouring the footings, returning to site once completed to set out for substructure brick and blockwork. Supply of rotating laser level to control and check the level of the substructure ahead of Pot and Beam installation.
Delta Groundworks Ltd: Cherwell Village, Heywood
Construction of a new residential care facility for those with varying assistance needs. A two-storey traditional build built on RC Ground beams on driven PCC piles. Works included the setting out for the buck muck shifting, construction of the piling platform, setting out for the piling and ground beams followed by setting out for masonry by others.
Delta Groundworks Ltd: Big Yellow Storage, Leeds
Construction of two slabs for the construction of small self-contained units. Worked on a visiting roll initially attending site to establish control and mark out the sections for saw cutting and excavation, returning to mark out for shuttering, rebate for doorways and finally as-built level survey of the finished concrete slab.
Delta Groundworks Ltd: Parker Hannifin, Dewsbury
Construction of a new slab for storage and construction of a frame by others, on an existing site, Visiting role to set out the perimeter thickening details, shutter alignments and the slab joints.
Willmott Dixon: Rochdale Riverside, Rochdale
Returning to site, with the remediation, piling and the foundation for the south and leisure blocks completed. Taking on the role of setting out for trades onsite that do not have their own engineer or that the Principal contractor is responsible for providing line and level e.g. brickwork, cladding and curtain walling. Again reprising the role of checking or complete works such as formation and finished slabs, to determine surface regularity and tolerance.
Coordination and the supervision of the specialise stone cladding contractor working on the external planters and public realm works. This involved the coordination of the landscape architect drawings (Location and Level) the Structural Engineers drawings for foundations and the Specialist contractors’ own drawings for which the granite had been manufactured too and take-off completed. This required completion of my own drawings from which the groundworks contractor and engineer could work too that coordinated with the design intent and the materials already ordered and on site, 6-8-week lead for materials following manufacture and shipping.
Completing Measure Building surveys for the Gross Internal Area for the purposes of rental and ensuring compliance with employers’ specification/requirements
Private Self Build, Prestwich
Working directly for the self-builder who was project managing the project. The project initially involved the positioning of the build on the plot and setting out to allow the groundworks contractor to complete the reduce level dig for the formation and sand blinding ahead of the passive foundation and EPS insulation being installed by the timber frame contractor commencing onsite. An existing structure in the form of a backfilled former pool with RC walls was discovered during the reduce level dig, requiring surveying for the design team to evaluate if the structure could be incorporated into the build. Following completion of the formation and blinding, attending site to set out for EPS insulation which forms the permanent in-situ shuttering of the build.
Russell Construction: Plot 14 - Circle Square, Manchester
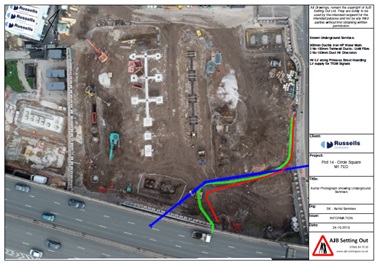
Construction of new £33 Million MSCP with Premier Inn Hotel above. Combination of Steel Frame, with PCC cladding Panels and a PCC Frame Hotel constructed above.
- Ground remediation / Bulk Muck shift to form Working Platform
- Service Diversions - clashing with Piles
- Setting out of CFA Piles - 2 visits due to Service diversion works
- Managing Integrity Testing and Building Control Inspections
- Foundation QA inline with company Quality Management Systems
Willmott Dixon: Rochdale Riverside, Rochdale
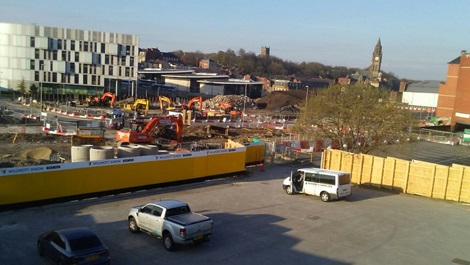
Construction of a new £30m+ Retail and Leisure development in the centre of Rochdale requiring the construction of a new service road and existing highway adjustments to allow the closure of roads and form much of the site.
- Full Site dilapidation survey of surrounding Roads and Structures
- General Site Engineering as part of initial enabling works
- Checking existing Control onsite from a series of previously completed surveys
- Establishing a series of retro reflective targets around the site perimeter to control the project.
- Setting Out Hoarding Lines
- Supervision of Utility Surveying and Trial Hole investigation and services removal.
Willmott Dixon: Chorley New Road Primary, Horwich
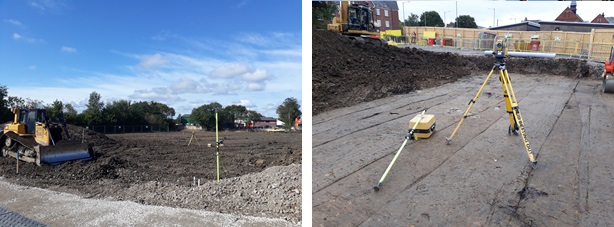
Construction of a £6 million New Build two storey steel frame school, next to a live Primary School on a congested foot print.
- Managing initial enabling works during summer holidays
- Setting out Hoarding
- Setting out and control Bulk Earthworks and measuring quantities
- Initially site based later visiting only role
- Setting out of all Vibro Piles onsite
- Formation of Playground earlier to form hardstanding a reduce mud nuisance on and off site
- Foundation QA inline with Company QMS
- Datums Throughout
- Setting out for SFS and Masonry
- Setting out of internal walls and floor penetrations
Watson Homes: Corporation Road, Eccles
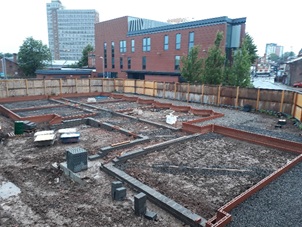
Construction of 33 Bed Apartment Block, 18 one bed apartments and 15 two bed apartments. employed to complete the setting out of the foundations and substructure
Willmott Dixon: Rumworth SEN, Bolton
New Build Extension on two sides of an existing block requiring refurbishment following weather damage and partially completed soft strip.
- Visiting Role Only
- Setting out and Quality control on Hydrotherapy Pool Structure
- Monitoring QA on the GF slabs
- Surveys of GA and FF finished slab levels
- Datums through out
- Mark out SFS cladding
- Mark out internal walls
Willmott Dixon: UoM Students Union
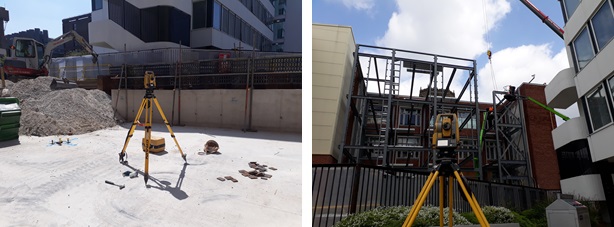
Refurbishment and two small 4 storey new build extensions at the rear of the Oxford Road Site
- Visiting Role Only
- Check of HD Bolts - TOC and Gridlines
- PLL of Steel frame extensions
- Datums throughout floors
- Mark out Sub structure and Basement level Masonry
Willmott Dixon: Food Hub, Liverpool
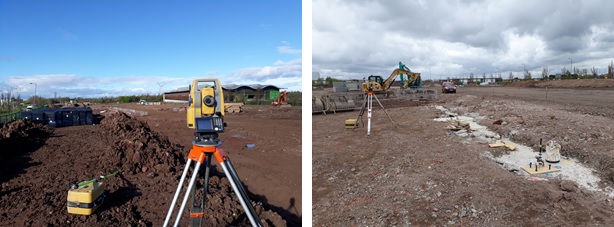
Construction of the New £7 million Liverpool Fruit and Veg Wholesale Market on the Gillmoss Industrial Estate on the edge of Liverpool part of a larger development plan and the move the existing market from Edge Lane.
- Visiting Role Only
- Formation Level Checks
- Stockpile volume surveys
- Checks on HD bolt installation - TOC checks and Gridline Marked
- Setting out for Masonry - Externally/Partly walls
- Full series of Datums both internal and external columns for masonry and slab preparation/pouring

Willmott Dixon: Horwich Leisure, Bolton
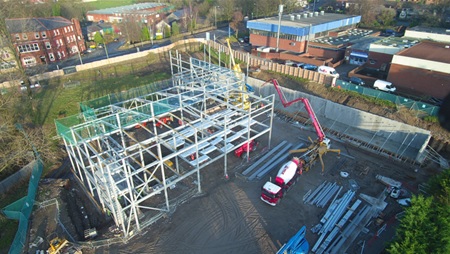
Construction of a new £10m leisure centre complete with 25m swimming pool and learner pool along with sports hall. The site is located opposite the existing leisure centre and is located on the former multi-storey carpark that served the leisure centre. A new carpark will be built on the site of the current sports hall, following partial demolition of the exiting leisure centre with the car park completion to coincide with the completion of the new leisure centre.
- Onsite QA and Monitoring of the foundations - pile caps and ground beams
- Setting out for TW sheet piled wall
- Setting out for installation of PCC wall panels
- PLL of Structural Steelwork
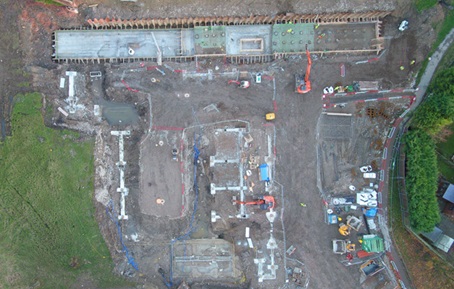
Willmott Dixon: Wigan Community Fire & Ambulance Station, Wigan
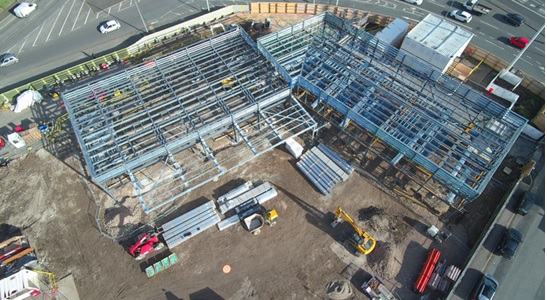
Construction of a new combined ambulance and fire station, located on the site of the existing Robins Park Road Fire station. Throughout the construction of the new £4.8m facility, a temporary fire station has been established at the rear of the site in a former garage block, housing the two pumps and requiring uninterrupted access and egress 24 hours a day throughout the build.
- Bulk Muck shift
- Pile Proving – locating and removing obstructions as required.
- Vibro piling
- PLL of Structural Steelwork
- PCC Lift shaft
- Sub structure brickwork
- Ground & First floor internal Blockwork Walls
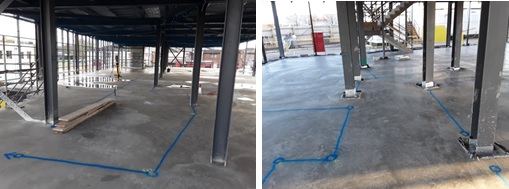
Willmott Dixon: Stanley Park, Liverpool

Improvement works to Stanley Park with a project value of £4million. The project features the following works to the 25,000 m2 car park and park footpaths:
- Installation of all new drainage system, with attenuation and Petrol Interceptor.
- All new perimeter kerbs.
- New lighting and ducting.
- Overlaying the existing surfacing with 40mm/60mm Surface/Binder Course, minimum surfacing thickness to be 100mm.
- Thermoplastic Markings to create a total of 1116 spaces.
- Construction of a new 320m long, 3m wide footpath through the park.
- Improvements to an existing 400m long, 5m wide footpath to include drainage, lighting surfacing and furniture.
- Planting of over 100 trees
Whilst the works are proceeding, 200 contractor parking spaces needed to be maintained for another contractor working on the new stand at Liverpool FC and 900 spaces on LFC match days and 300 on EFC match days.
Works include:
- Early involvement to carry out detailed topographic surveys of existing surfacing to quantify regulating and planning to design.
- Early involvement to review design and suggest alterations from a buildability perspective.
- Senior Engineer responsibility onsite and liaising with other engineers.
- Design review and issuing TQ's
- Managing Quantity
Watson Homes: Patricroft, Eccles
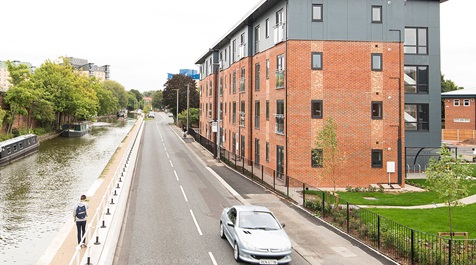
Construction of 36 Bed apartments block, setting out of all foundations and substructure masonry at the start of the build. near completion setting out of external levels and kerb lines for completion of the project.
Morgan Sindall: Plymouth Grove School, Manchester
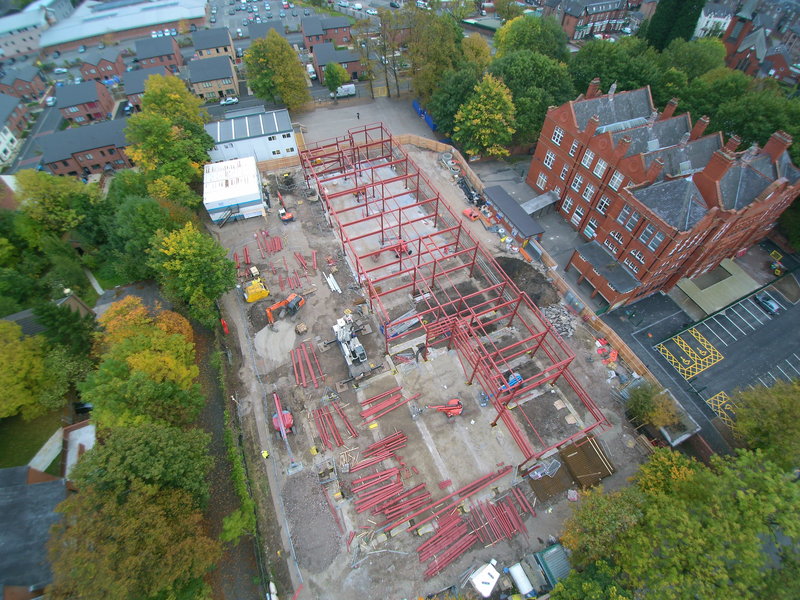
The construction of a new Primary School, as part of the PF2 batch of schools, compromising of 12 schools in total, with a combined total value of £110m. The new build is located within the grounds of the existing school, which remains open until completion for September 2016 resulting in a tight site.
Morgan Sindall have unbundled the site engineering from all contractors packages and taken site engineering inhouse.
Activities include:
- Internal Drainage
- Ground Floor Slab preparation and pours
- Precast Stair and Plank QA
- Setting out for SFS and Brickwork
Activities Completed:
- Enabling works – Construction of the attenuation tank and offsite connections within the school car park during the summer break, constructing the new pedestrian entrance, 278 works and car park within a 6 week programme
- Reduced Level Excavation
- Drainage
- Pad foundations and reinforcement concrete ground beams.
- PLL - Steel Frame
Willmott Dixon: Royton Leisure Centre, Oldham
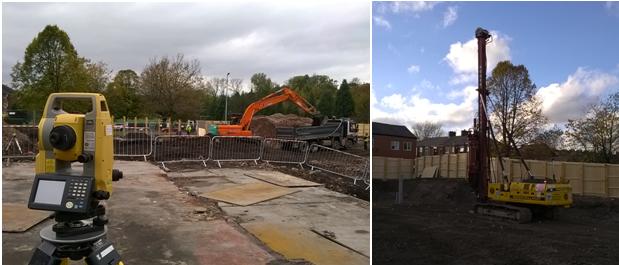
Construction of a new £8 million leisure centre in Royton, Oldham, featuring a six lane 25m pool, separate learner pool and 80 station fitness gym. The foundations/retaining structures along with the Gas membrane will create some complicated interfaces and prove to be an interesting project from an engineering perspective.
Completed activities:
- Bulk Excavation
- Precast Concrete Driven Piles – 356 piles in total, including replacements
- Foundation QA monitoring and inspection
- PLL Steelwork
- Ground Floor Slab QA
- Setting out External Masonry Walls
- Setting out GF and FF Internal Blockwork Walls
- Organisation and management of the Installation of three balance tanks - totalling 50,000 litres
- Setting out for Myrtha Pool and associated pipework
- Surveying and setting out for secondary steel frame around Myrtha Pool
- Datum's throughout for preceding trades
PCI Projects - St Marys, Oldham
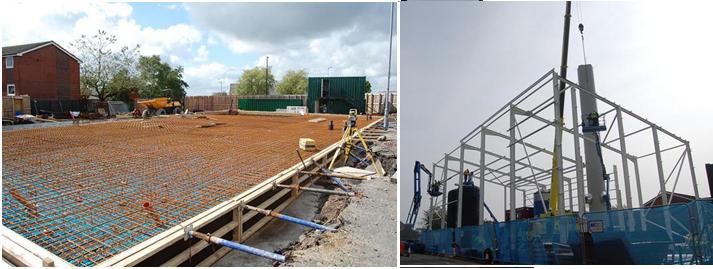
Site engineering for the construction of a new Biomass Boiler Plant, which will provide hot water for heating of the surrounding social housing. Located on the site of the former boiler house, which was demolished to allow this project to proceed, currently the hot water is being fulfilled by satellite Diesel powered units.
Engineering supervision was carried out on a visiting basis, working closely with the site management and be reactive to the programme and site.
Initial activities onsite, include the surveying of the site, following the demolition, identifying issues with the plan position fouling the site boundary, require the design to be shifted and rotated to fit with the tight boundary.
Activities completed:
- Establishing control onsite, to be used to install the Piling Platform.
- Setting out for the 45 No 300mm diameter CFA piles
- Setting out Blinding extent and then shutter lines on completed blinding
- Setting out Floor gullies
- Setting out 28 HD Bolt Sets pre pour for the frame and accurately setting out the position and level of the 1850 mm Flue base HD Bolt ring
- Marking Gridlines on HD bolts to assist the erectors to PLL and setting the pack heights
- Setting out the position of the two buffer vessels on the slab and provision of datum's throughout to assist following trades
Willmott Dixon: Bankview and Redbridge: Liverpool
The construction of a new shared building/site for the Bank view and Redbridge SEN schools, located in Liverpool with a project value of £12.1 million. Currently on a visiting role as based on the Royton Leisure Project and engineering supervision onsite requirement has reduced and will shortly be concluded.
Actvities include:
- Ground Floor Bearing Slab QA
- Ground Floor and First Floor SSL Finished Level Surveys
- Setting out for SFS and substructure trades.
- Provison of Datums throughout the building
Completed activities:
- 15,000m3 of Topsoil Strip, with10,000m3 retained on site in bunds included in the landscaping scheme.
- 10,000m3 of Cut and Fill with the importation of recycled materials to complete construction build-ups/capping layers.
- HD Bolt QA and marking Grid lines for Structural Steelwork Contractor
- PLL Steel Frame
- Setting out Substructure Masonry
Willmott Dixon: Millstead SEN, Liverpool
The construction of a new £6 million SEN school, in Everton, Liverpool following on from the success of the other Liverpool Projects. A traditional build, with the majority of the superstructure built of 140mm Block work and featuring three stand alone structural steel frames. The project utilises an existing building on the site and extending on all four sides whilst carrying out alterations internally as required.
Actvities included:
- Bulk Muck Shifting
- Setting out driven PCC piles
- Setting out drainage
- Quality Assurance for sub-structure
- Design of the Tobermore Secura Grand retaining walls to the site boundary: within products capabilities
- Setting out sub-structure block work and Internals along with Datums
- PLL of Steel Frames
- Assisting the Production Team
Willmott Dixon: Archbishop Beck Catholic Sports College, Liverpool
The fourth project for Willmott Dixon, working on the £17m Archbishop Beck project on behalf of Liverpool City Council. The development includes car parking, sport pitches and sports hall connected to the main school building by a link corridor. The main building is of a similar size and scale to Notre Dame and features the same Glulam truss roof construction.
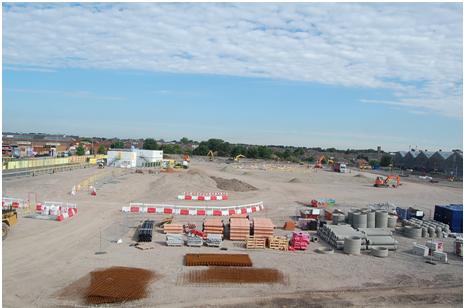 \
\
Activities include:
- Vibro piled foundations some 1800 piles
- Foundation Quality Control and monitoring
- Installation of two PCC lift shafts.
- Checking Plumb, Line and Level of Steel frame
- Setting out for SFS
- Setting out for Brickwork
- QA for Ground Floor and Upper floor Slabs
Willmott Dixon: Blackpool Victoria Hospital, Blackpool
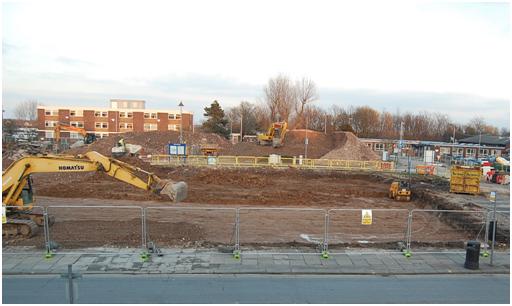
A third project for Willmott Dixon following on from yet more success and satisfactory work on the Notre Dame, Liverpool Project.
The project includes a new precast concrete frame multi storey car park and a new main entrance – traditional steel frame, with precast planks, passenger lifts and an escalator. The two projects are separated by a functioning ring road for the hospital other works onsite include ring road diversionary works and the provision of temporary and permanent parking space part of the finished scheme early
Completed activities include:
- Bulk Muck shifting – for MSCP & Main Entrance
- CFA Piling – Main Entrance
- Foundation QA
- Setting out for following trades
- QA for Slabs
Willmott Dixon: Notre Dame College, Liverpool
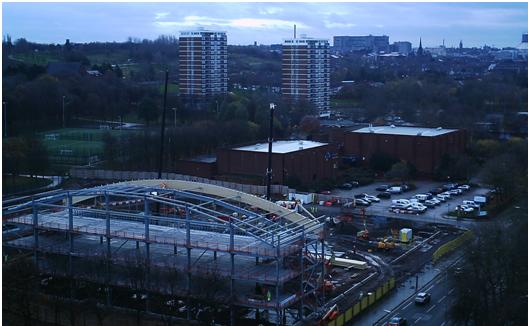
Another project for Willmott Dixon, following on from the success and satisfactory performance on the Oldham Academy North Project. With a tight construction programme to complete ahead of the 2013-2014 intake.
Activities to date:
- · Bulk excavation stage, with over15,000 m3 of cut and 2,000 m3 of fill completed.
- · Success full installation of 2095 vibro displacement stone columns ahead of the Foundations beginning
- · Placement of over 1070 m3 of concrete and over 100 sets of Holding down bolts in the foundations.
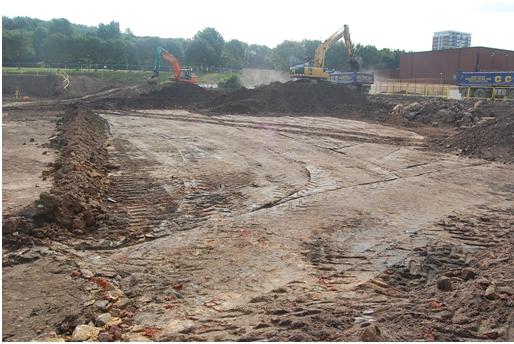
- · Drainage, foul and surface along with two attenuation tanks
- · Structural Steel erection along with installation of glulam roof trusses and PCC planks.
- · SFS
Duties to date have included, establishing control onsite, implementing and maintaining a Quality Assurance systems and accurate records both drawings and photographs for obstructions, unknown drains and soft spots to support the commercial team as they require. Primary duties are the setting out for the ground works and SFS contractor and checking PLL as and when sections of steelwork are ready for handover along with PCC planks.

Seddon Construction: Secure Unit, Manchester

An extension to an already established and live secure unit. The project has been designed around the existing structures on the site and is required to ‘marry in’ in two fixed locations.
The project involves the excavation of pad foundations and strip footings, with an estimated concrete volume of 240m3 along with over 400 holding bolts ahead of the structural steelwork. In addition to the foundations, foul and surface water drainage along with hard standings and parking is being installed to serve the extension and connected into the existing onsite infrastructure.
Seddon Construction: Catherine’s Park, Frodsham
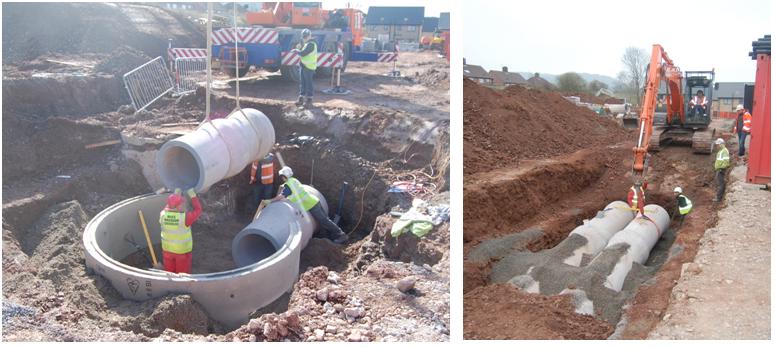
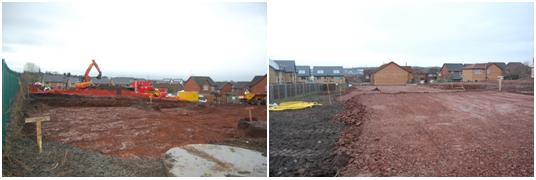
The project is the construction of 26 new houses, this is a speculative development with approximately half of the properties being sold as part ownership, on a vacant plot at the rear of an already well established housing estate. The site requires cutting and filling with the export of over 4500 m3 of material off site, prior to the foundations, traditional strip footings and the construction of a masonry reinforced retaining wall along a section of the boundary shared with Network Rail. Along with all associated drainage and highway construction for the new development
Willmott Dixon: Oldham Academy North, Royton
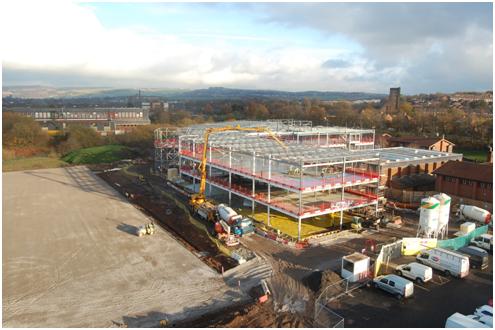
The first project for Willmott Dixon Construction, starting onsite in week two, beginning to review the existing control onsite and also review drawing's ahead of the bulk 'Muck shift' involving the cutting and filling of the site to form the construction platform for the building and also the formation for the All Weather Pitch and Muga. On completion of the construction platform setting out for the vibro piling of one wing of the building.
Duties then moved to a checking role, monitoring and inspecting the works as they proceeded and ensuring any issues where identified early and appropriate corrective action taken. This involved pre pour checks on the foundations utilising Site Engineering Guide Forms, checking holding down bolts, Plumb Line and Level of the steelwork and both pre pour inspections of the ground floor slabs and upper floors composite slabs.
Finally my duties have moved to setting out for proceeding trades such as SFS and Bricklayers and maintaining As-Built Records.
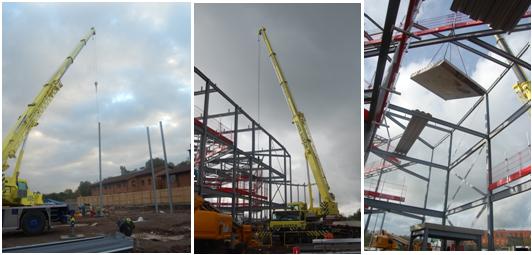
Seddon Construction: Gable Drive, Middleton
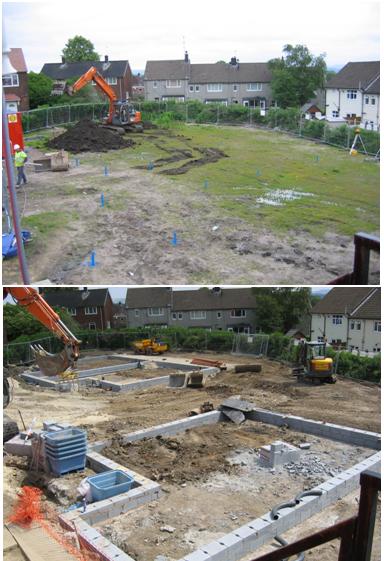
Following on from the success of the Within Grove Project I was again asked to cover another project. Again a social housing development compromising of seven units over three blocks. Again the works involved the reduced level excavation, Strip footings and setting out for the brick layers. Along with and aside to the setting out duties, I also preformed some take off's of materials such as concrete, brick and block.
Following on from this project, I also preformed setting out on another social housing project and provided short term holiday cover for site management on a further two
Seddon Construction: Within Grove
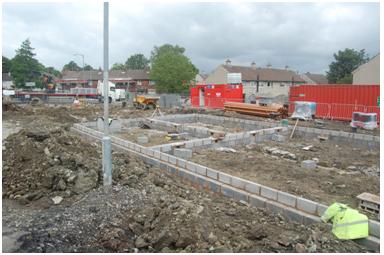
The first project undertaken for Seddon Construction, employed to cover the increased site engineering duties. The project involved the setting out for reduced level excavation, setting out of strip foundations and face of brickwork for the construction of six social housing bungalows.
Aus-Bore Contracting: Mere Kuntsford
Following on from 35 Macclesfield Road and having been suitably pleased with the works to date, I was asked to carry out all the setting out and day to day management of this 5 bedroom private dwelling, located in Mere. The project was a traditional build with some structural steelwork involved with beam and block floors.
I worked on the project from reduced level excavation up to first floor level being responsible for the day to day management of the site, health and safety, coordinating the contractors, producing take-offs and calling off materials as required.
Aus-Bore Contracting: 35 Macclesfield Road, Wilmslow
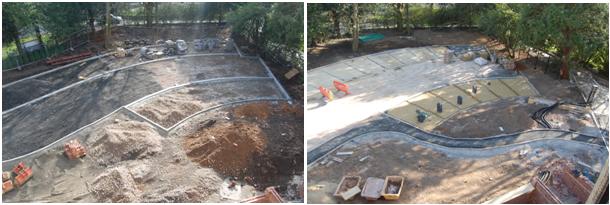
The first project for Aus-Bore Contracting, involving the conversion of an 1880’s building into a combination of 9 flats and 3 duplex’s. Initially onsite to establish datum’s for the construction of the new floors and mark out walls to be altered and new structural openings as the internal layout has been completely re-designed.
Following on from this i became responsible for the surveying for design and setting out of the terrace steelwork. Whilst also assisting in the day to day site management assisting the sole site manager, covering weekends, holidays, and sickness as required along with assisting in the coordination the brick layers and other trades.
Finally adapting the original designers external works plan to fit the client’s comments and exacting requirements to ensure build-ability in the form of kerb radius’s etc. Along with the design for all the external levels catering for the changes to floor levels internally and the neighbouring properties shared accesses. Having then gain approval from the client, working closely with the ground works contractor Alcris Construction to deliver the externals.
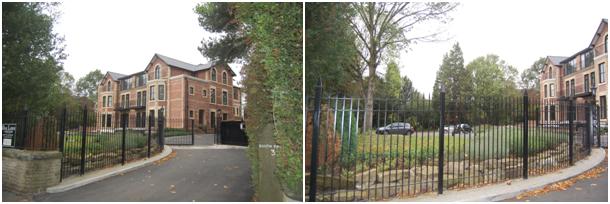
Costain Veolia Joint Venture: Shell Green Sludge Processing Plant, Widnes
A United Utilities sludge processing centre located in Widnes. The project is a combination of new build and replacement of existing plant on a live waste water sludge processing plant.
Responsibilities included setting out all outstanding works and late designed works as the civil’s work concluded. External works included deep drainage and associated manholes for a dual contained 300mm PE centrate main, site drainage, kerbing, hard standings, footpaths and hard landscaping. Internal works included floor slabs, plant plinths, and bund walls. Other duties include originating all permits to dig and taking off materials as required and requested.
Shepherd Construction: Burnley College
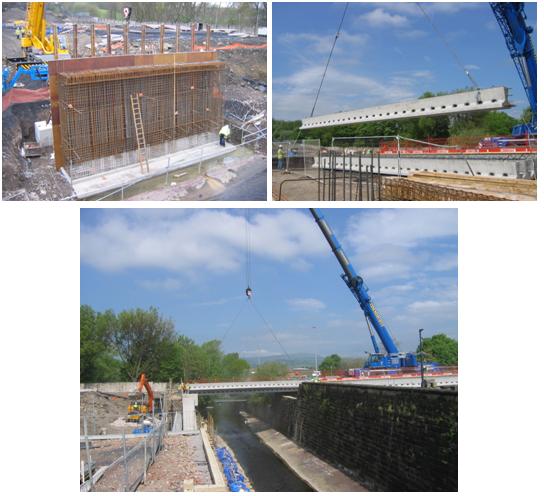
Project value £52 million, responsible for setting out piling, block work for own labour and dry lining trade contractors. Responsible for the contractors delivering the car park, sports pitches, sport hall sub and superstructure, deep sewer diversion, bridges, incoming services, hard and soft landscaping.
Throughout the projected worked closely with two graduates mentoring them in setting out techniques, inspecting and snagging the works as they progress.
Other responsibilities included issuing all permits to dig, completing QA inspections, carrying out surveys and utilities mapping to develop external works design, raising and maintaining technical queries and creating and monitoring forward plans for contractors under my control and reviewing all relevant method statements and risk assessments.
Shepherd Construction: St Paul’s Square, Liverpool
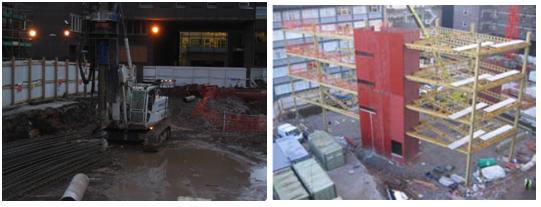
Phase 2 a £22 million, 17,000 m2 8 Storey steel frame office block, including 3 bi-steel concrete cores, located in Liverpool, responsible for setting out bulk excavation, piling, block work for own labour and dry lining works for trade contractor and creating control for use by cladding trade contractor. Responsible for creating all permits to dig and QA inspections and documentation for ground works, structural steel and in situ floors.
Throughout the project I worked with training two industrial placement students during their placement working on a rotation.
Cheetham Hill Construction: Alexandra Road South, Manchester
Grit blasting and repainting a former railway bridge along with the setting out of reinforced concrete parapet foundation and holding down bolts as the parapet had already been fabricated awaiting installation.
Cheetham Hill Construction: Manor Park, Glossop
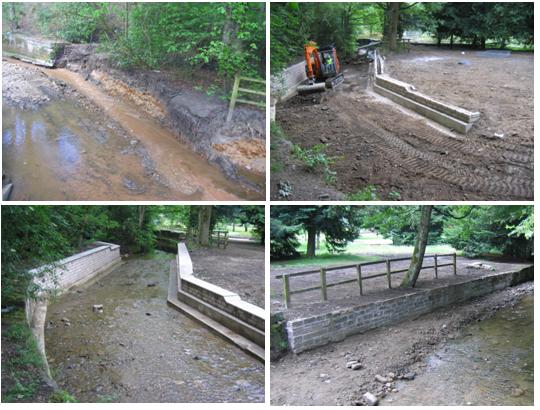
Underpinning and rebuilding the existing stone retaining walls, demolition of a storm damaged footbridge and replacement; works included some minor hard and soft landscaping with responsibility for all the site engineering and site management reporting directly to a contracts manager.
Cheetham Hill Construction: Walkers Food Extension, Skemersdale
All ground works and foundations for portal frame extension, construction of new access road and parking spaces along with associated site drainage.
Cheetham Hill Construction: UPM Shotton, Deeside
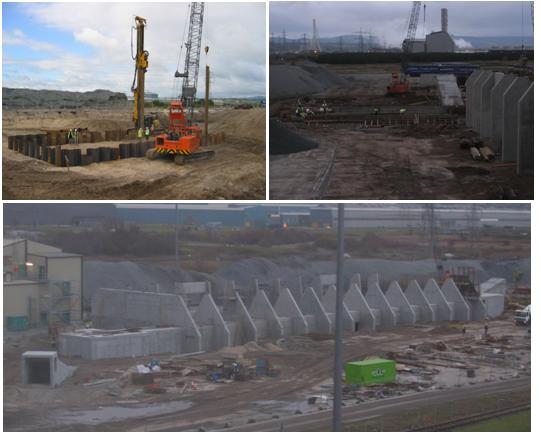
A £2 million, reinforced concrete structure, responsibilities included line and level control, material ordering and QA record keeping. Other duties included inspecting the works with the client and maintaining their required records.
Cheetham Hill Construction: Glazebury WwTW
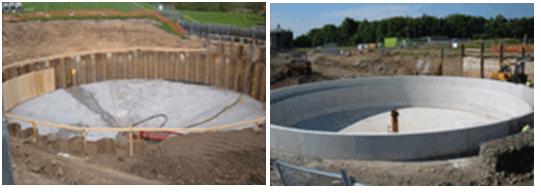
The £500,000 construction of a new Humus Tank in an existing wastewater treatment works. Responsibilities included assisting site manger, supervising subcontractors and own labour, maintenance of the QA System in the form of site inspections and cube logs.
Cheetham Hill Construction: HA Manchester – Prestwich

A £450,000 project for United Utilities, laying a fresh water main through park land and public highway, duties included line and level control along the route, maintaining records and calculating additional works. Informing general public of works and creating traffic diversion routes for road closures
Cheetham Hill Construction: HA Security of Supply – Clitheroe
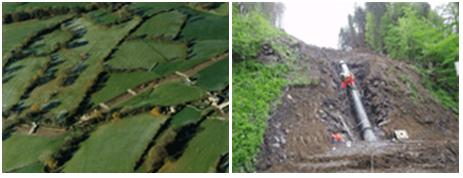
A £8.4 million project for United Utilities, 12km fresh water pipe line, through agricultural land, duties included creating a QA system for all pipe and fitting deliveries, coordinating and supervising pipe deliveries and stringing operations

